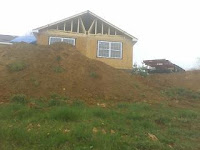
 Six units are brought in on hydraulic leveling skids atop a 5,000# trailer for each, for this 3,000 sq. ft. home.
Six units are brought in on hydraulic leveling skids atop a 5,000# trailer for each, for this 3,000 sq. ft. home.The ground work being done, utility lines in place, crawl space dug in; the footers are poured and block foundation laid within the exact measurements of the home. The foundation block is also filled with concrete and leveled within 1/8" horizontially.
The homes' 2" x 10" floor joists rest on the top plate of the
foundation, as well as columns structured in the crawl space for center support.
You can see why a modular home meets the standards and codes of a stick built home.



